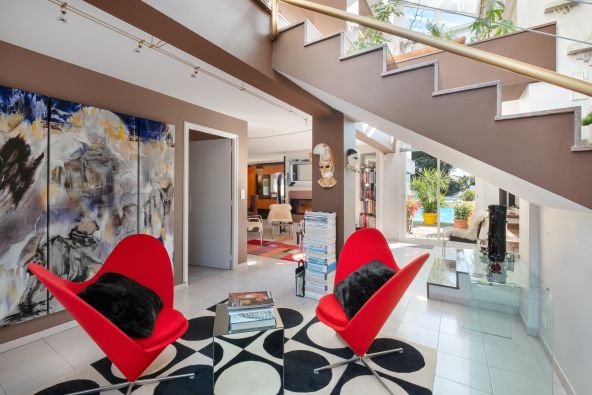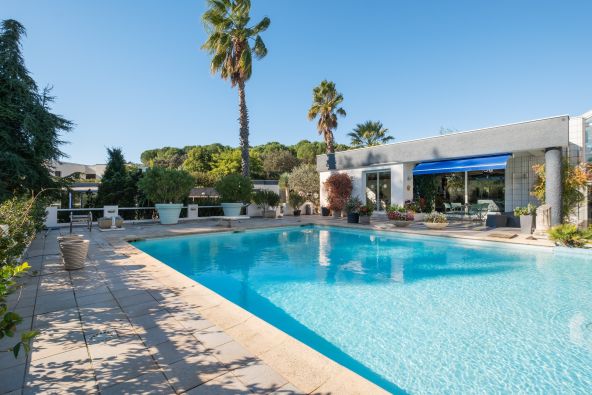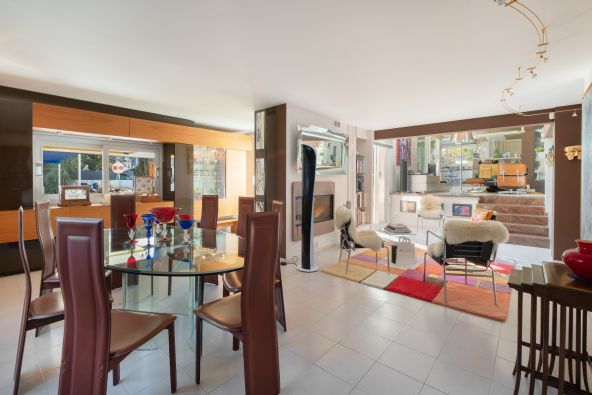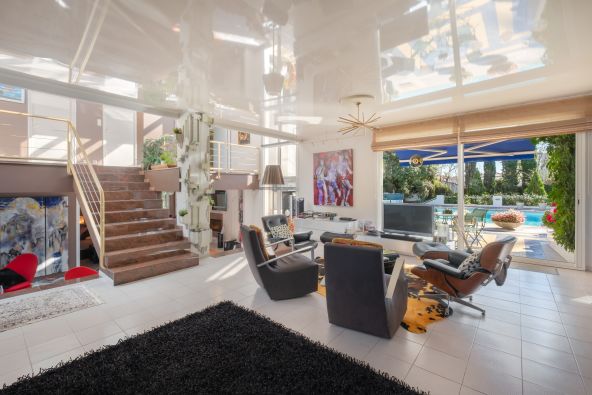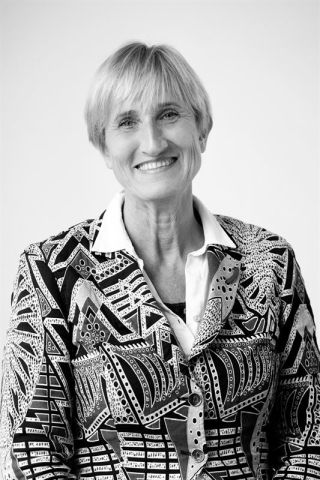1990s Architectural Design
With its distinctive architectural style, this 1990s villa boasts an atypical, light-filled interior layout. Its 115 sq m open-plan living space, comprising a living room, TV lounge, dining room, and American-style kitchen, offers a vast living area that flows seamlessly into the pool area and its summer kitchen. The 14m x 8m swimming pool, with its soothing fountain, provides a relaxing retreat complemented by a large terrace.
The villa features three suites, including one on the ground floor, and a 35 sq m master suite upstairs with a 30 sq m library/lounge. Large bay windows offer panoramic views overlooking the pool, garden, and surrounding landscape.
Spanning over 2,000 m², lush vegetation surrounds the swimming pool and enhances numerous outbuildings, including a very large 44 m² studio, a greenhouse, a gym, a workshop, and a 49 m² garage for three vehicles with an electric charging station. Hidden from view, this unique property offers 324 m² of living space plus outbuildings, all nestled in a verdant setting that is sure to charm you. Additional land is available for purchase. Located near Sommières, with quick access to the motorway, and just 25 minutes from Montpellier and Nîmes, the international airport, the TGV train station, and the beaches...
Energy and climate performance
Estimated amount of annual energy expenditure for standard use: between 2780€ and 3762€ (ref : 2021)

