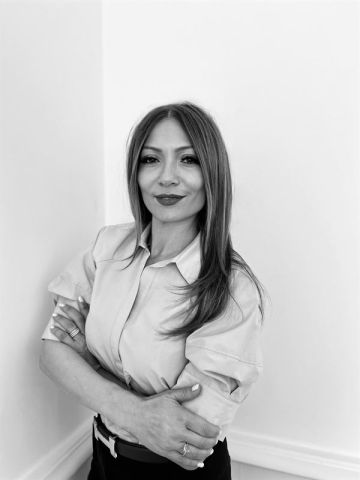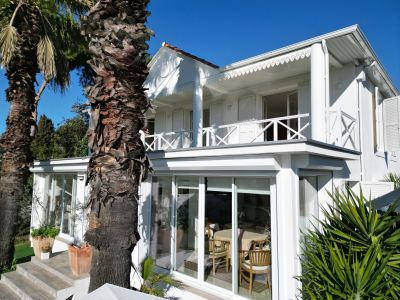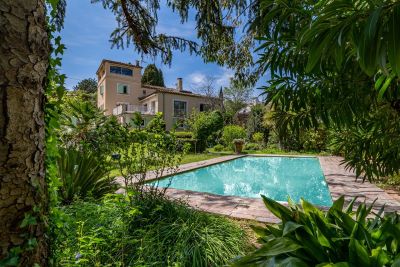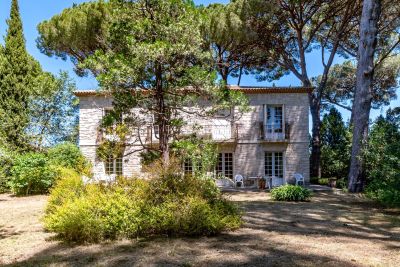Ref. FO1-1856
A Jewel of Contemporary Architecture
In a sought-after residential area in the heart of Castelnau-le-Lez, this contemporary villa built in 2018 stands out for its architectural elegance and prime location, close to schools, the tramway, and amenities. Behind its sleek and timeless exterior, the property offers approximately 313 m² of living space with generous volumes, bathed in natural light thanks to large floor-to-ceiling windows. Every space has been designed with the utmost attention to detail, combining aesthetics, innovation, and absolute comfort. Built with noble and durable materials, the villa incorporates the latest home automation technologies, high-end finishes, and custom features. The vast living room, opening onto a covered terrace with a summer kitchen, offers perfect continuity between the interior and exterior, in a resolutely Mediterranean spirit. A bar area, a lounge, and an exceptional high-end kitchen complete this refined living environment. On the ground floor, there is an elegant suite with a private bathroom. Upstairs, there is a superb master suite with a dressing room and bathroom (bathtub & walk-in shower), two additional bedrooms sharing a bathroom, the whole opening onto a magnificent terrace, accessible from each bedroom, and a spacious office, bathed in calm and light, completes this floor. A wellness area completes the ensemble, with a gym and private sauna. Two closed garages for three cars, a wine cellar, and a laundry room. A superb infinity pool and large, carefully landscaped terraces offer a refined outdoor living environment conducive to relaxation. The property has two independent entrances, giving it a rare flexibility of use. It brilliantly combines family comfort, contemporary luxury, and everyday functionality. An exceptional architectural signature for a lifestyle focused on well-being, in one of the most sought-after areas of the Montpellier region. To benefit from more outdoor space, it is also possible to acquire 400 m², including a 50 m² building.
Read more


















































